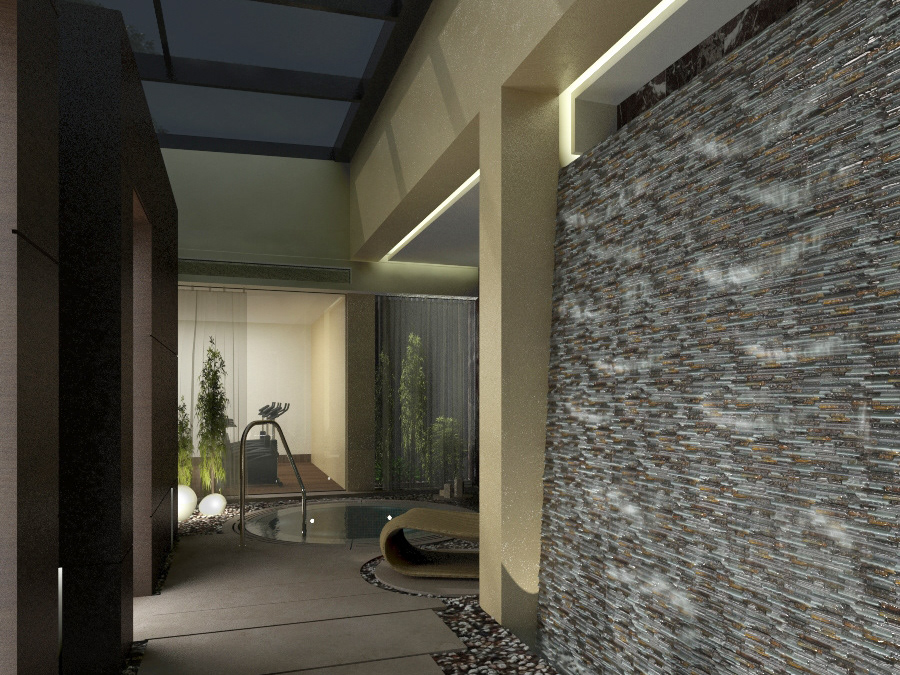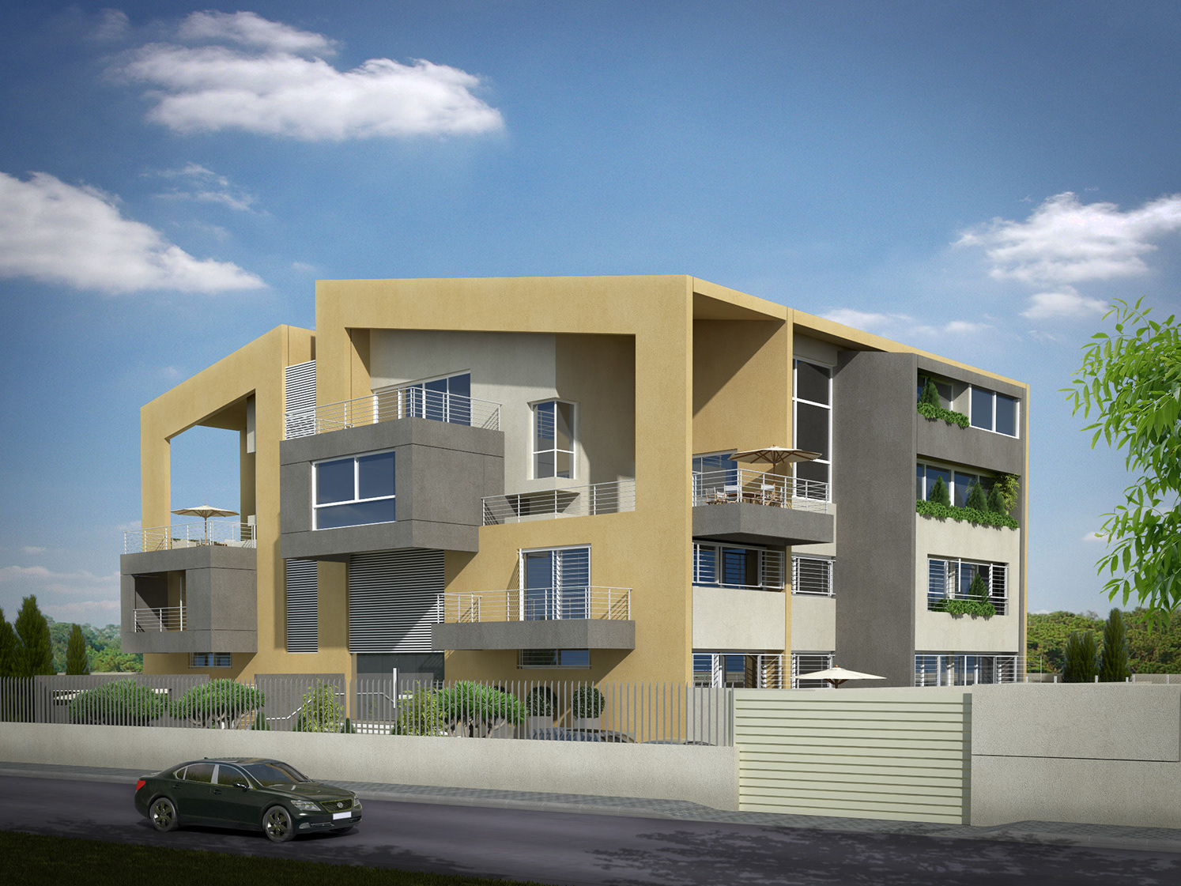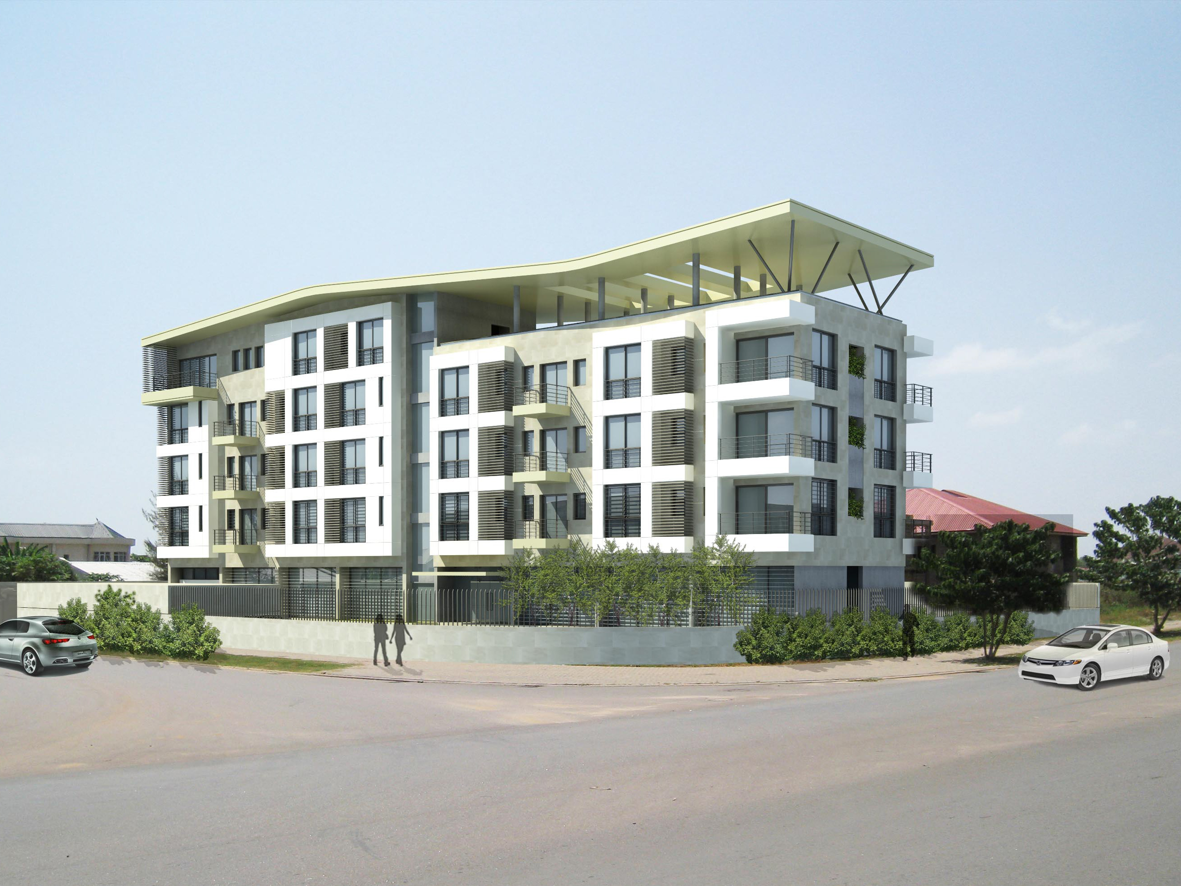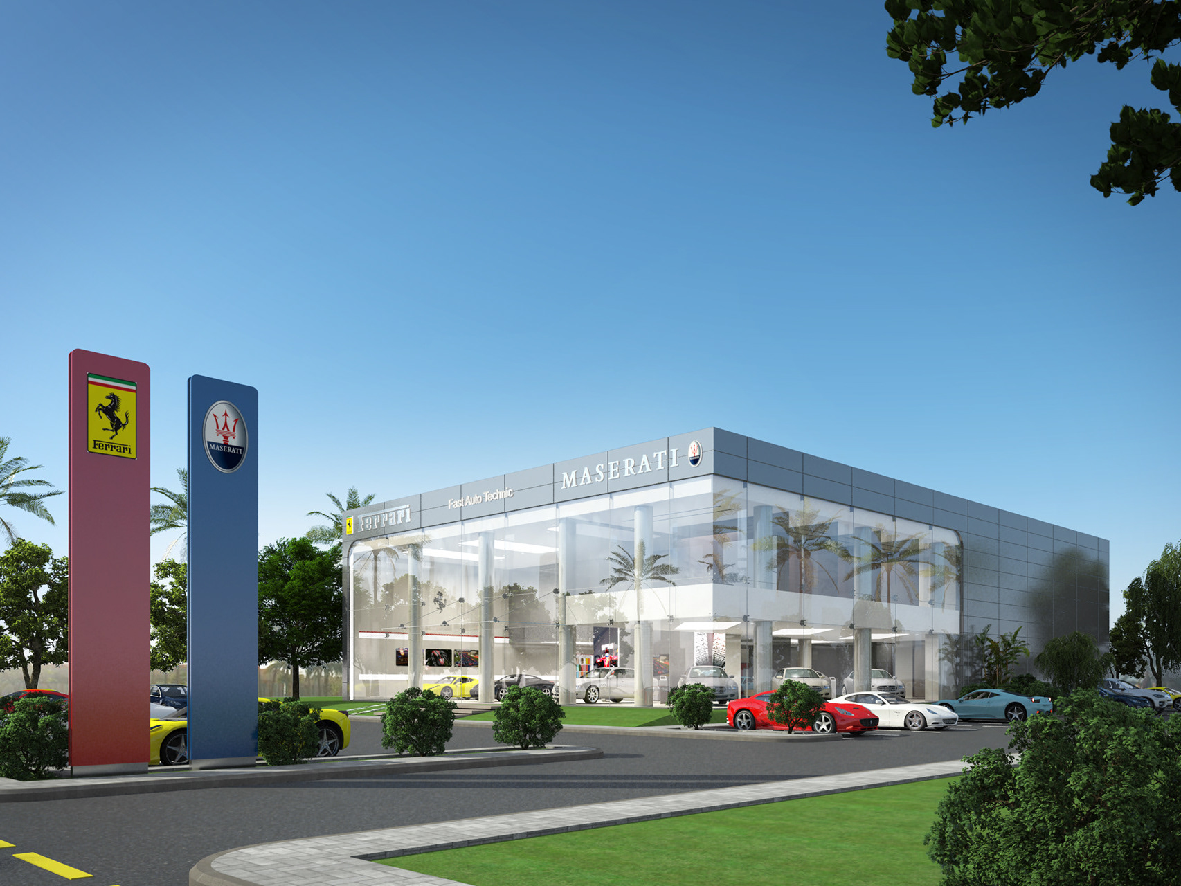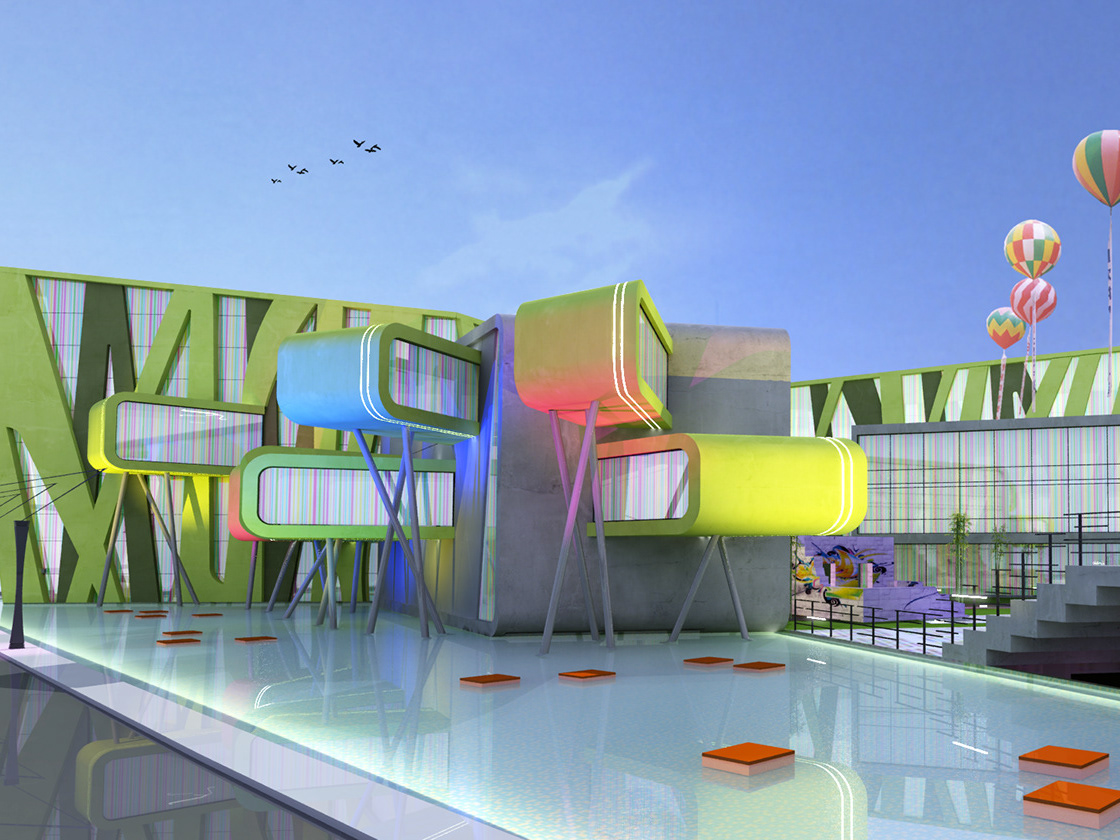Katampe 1904 Development | Katampe, Nigeria
Team Work | HM Architects
As most of the gated communities in Nigeria, this project was organized in a way to accommodate singles and families. Separating the 1 bedroom apartment types shown in blue from the 2 and 3 bedroom ones shown in red and yellow, while providing green spaces around them offered each type its own external area and privacy at the same time. The recreational club and it facilities, are located in the center of the project, giving the heart of the compound a vast green surface, with easy accessibility to all tenants. The services, that are located as far as possible to the corner of the layout do not disturb any of the other units.

