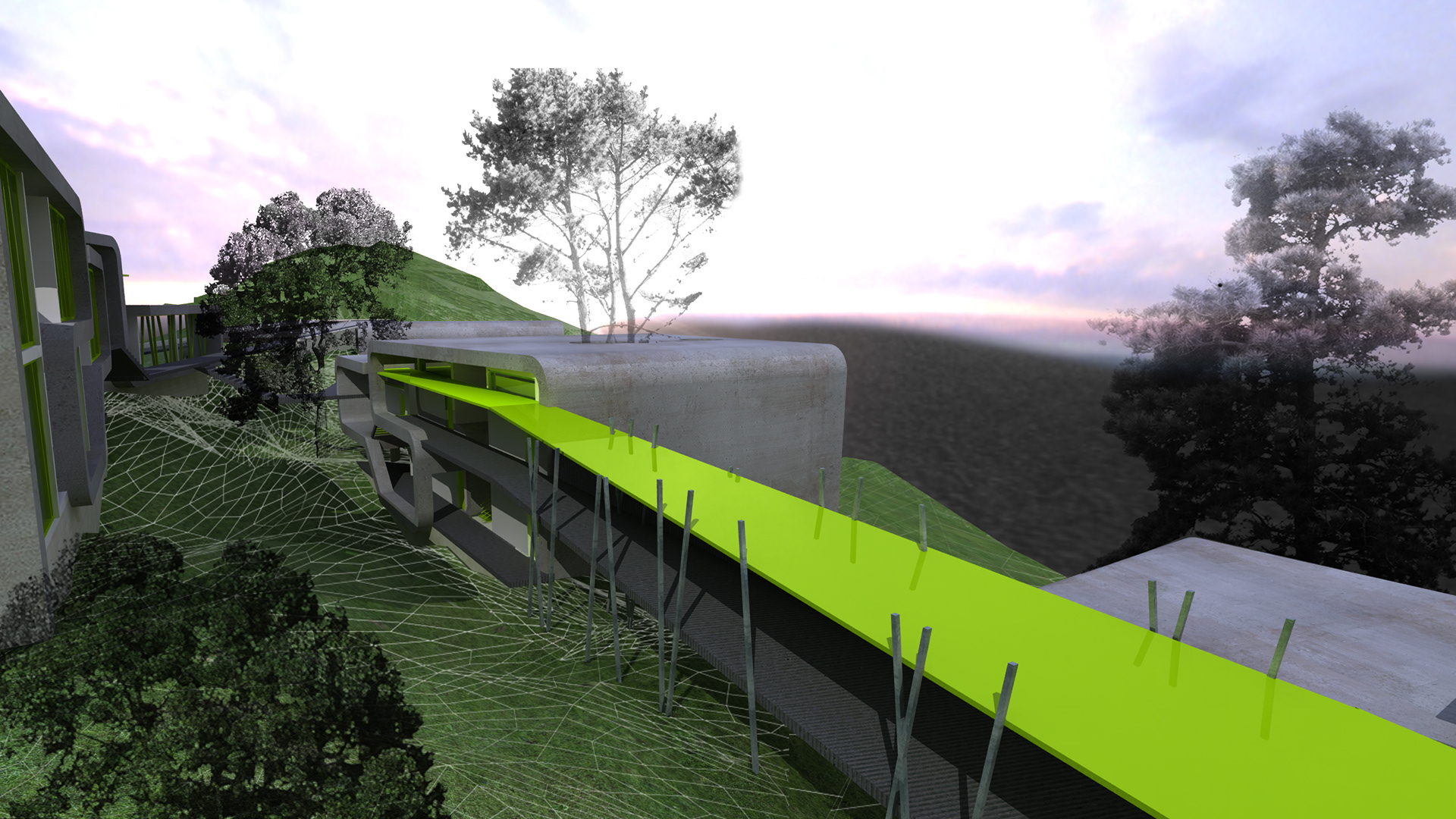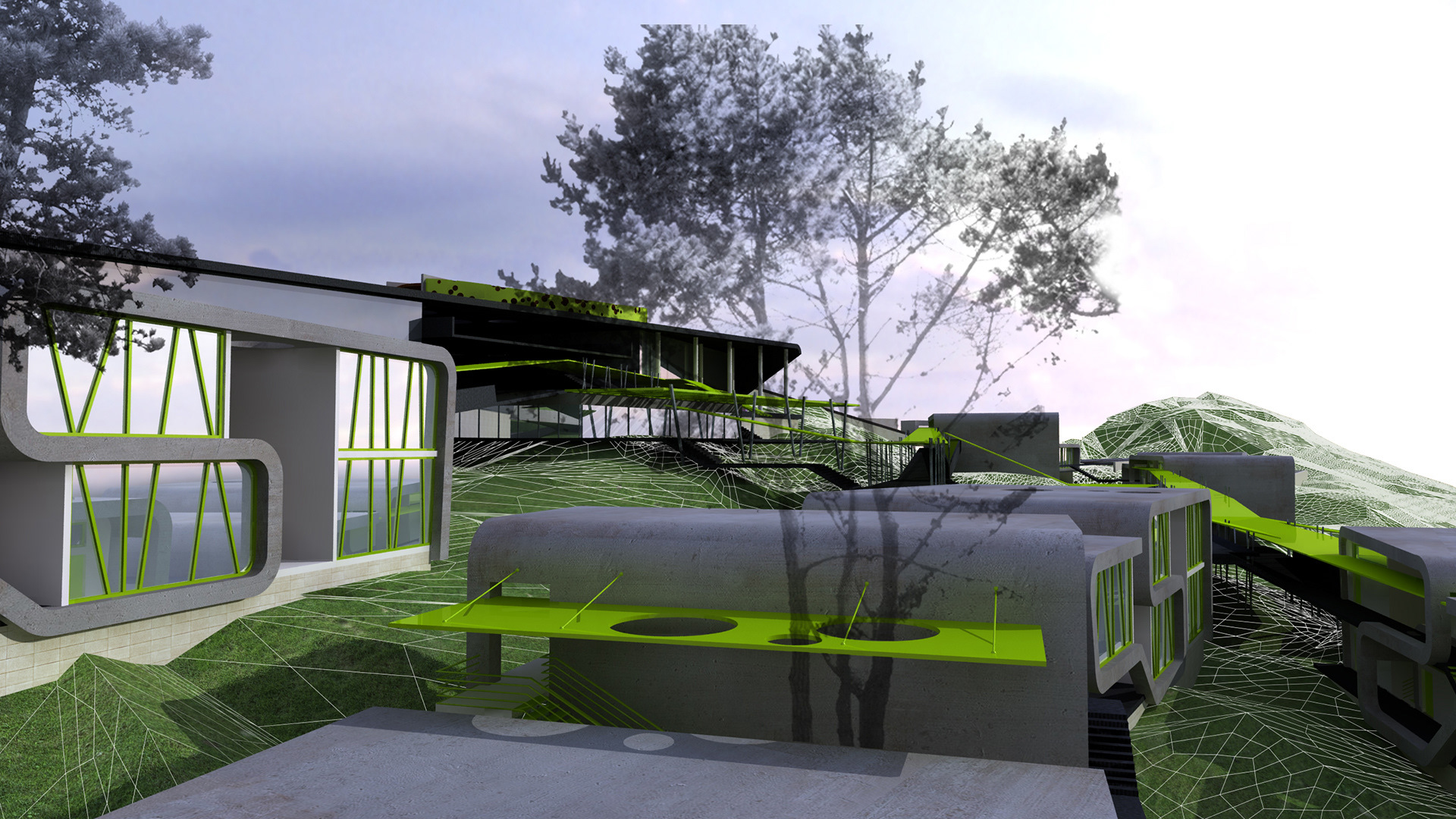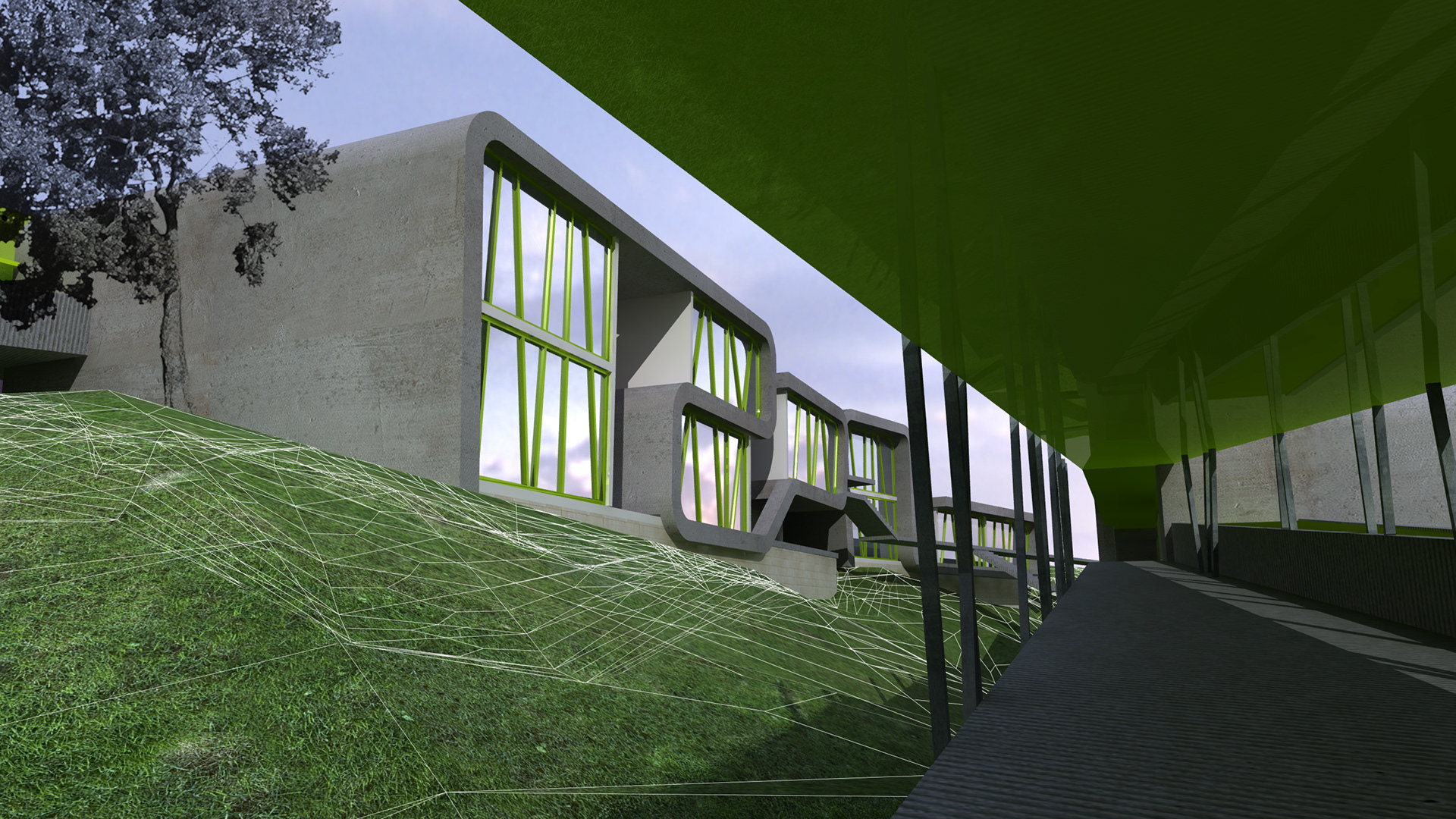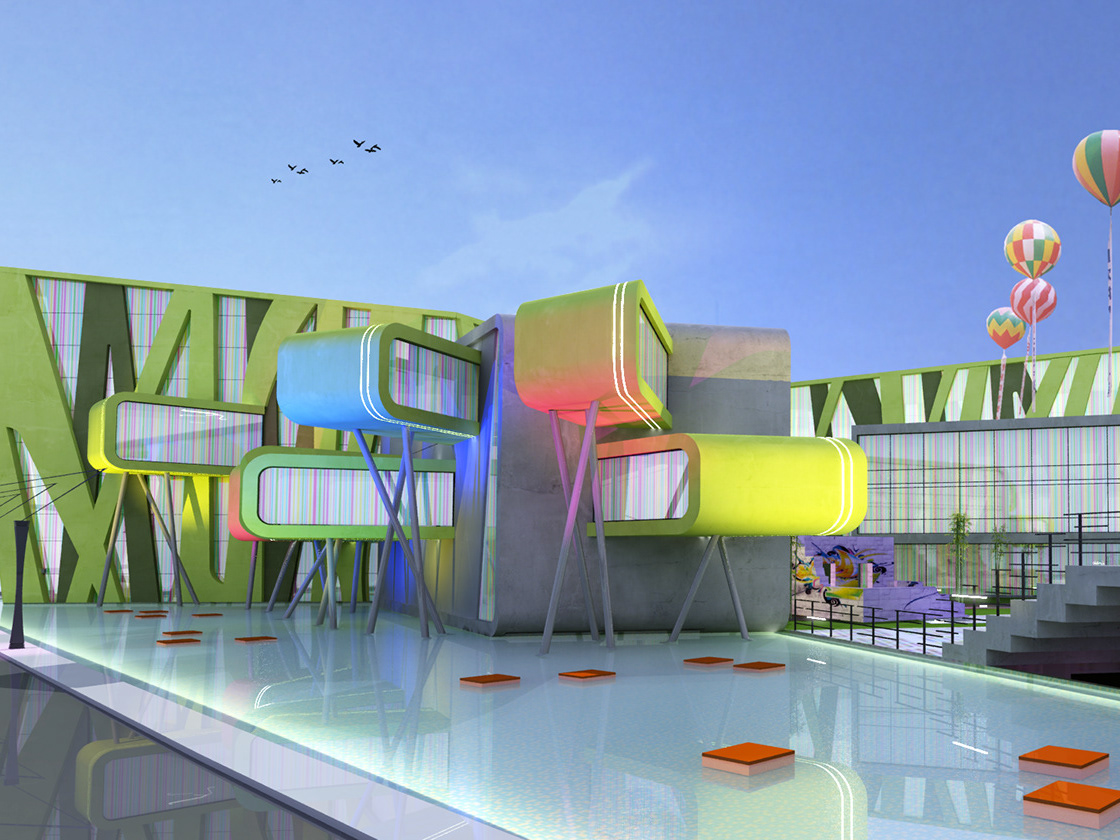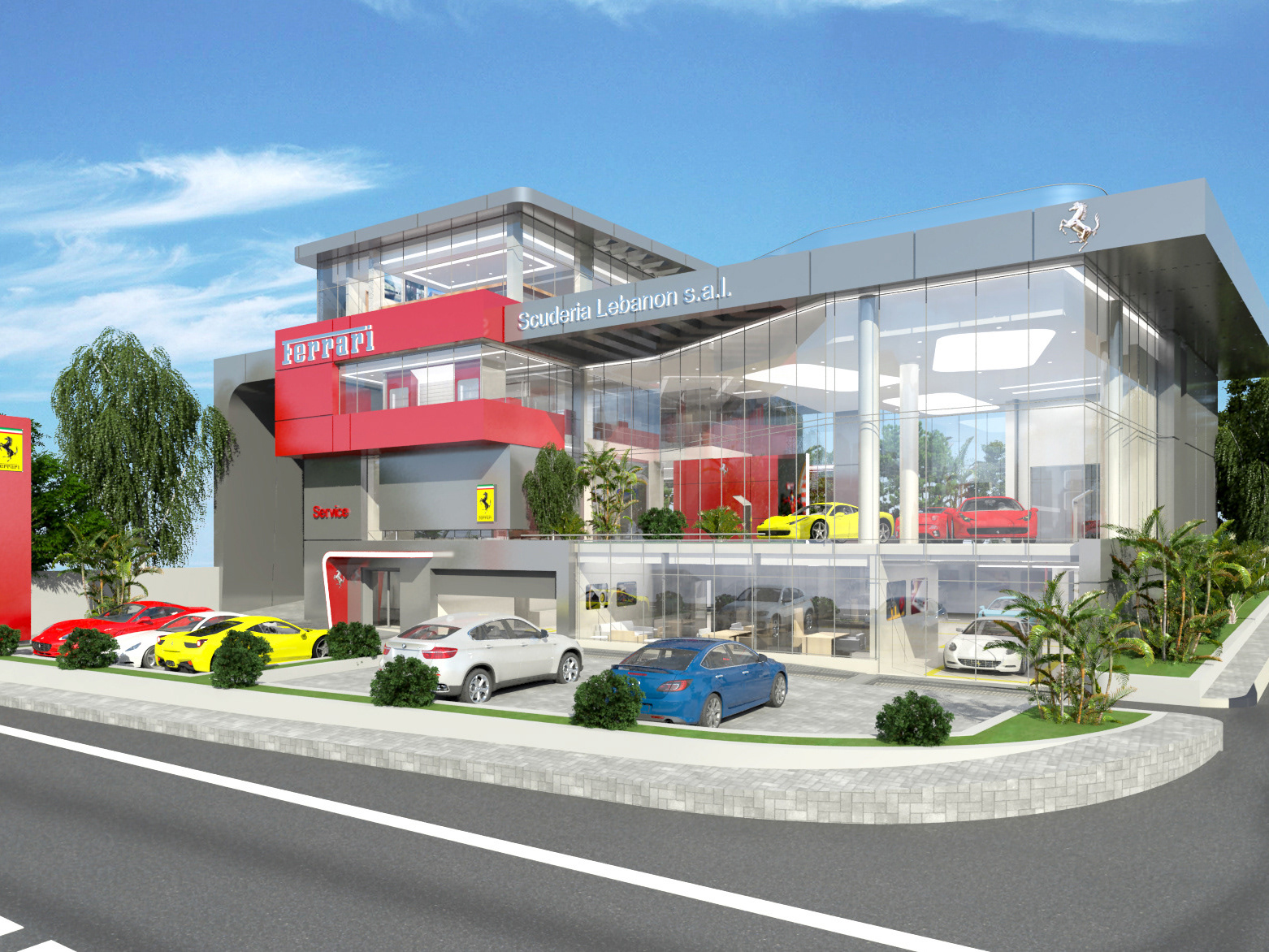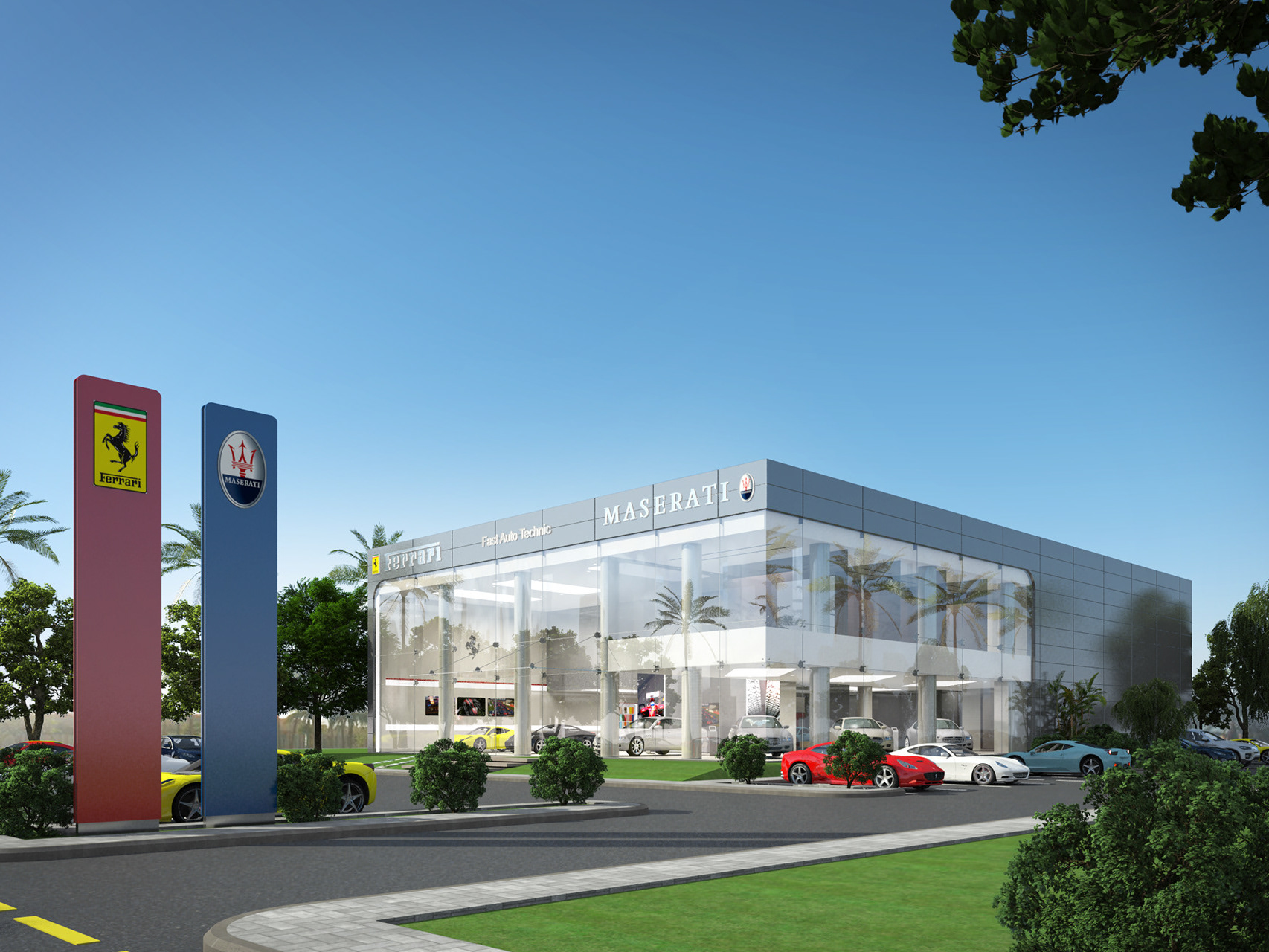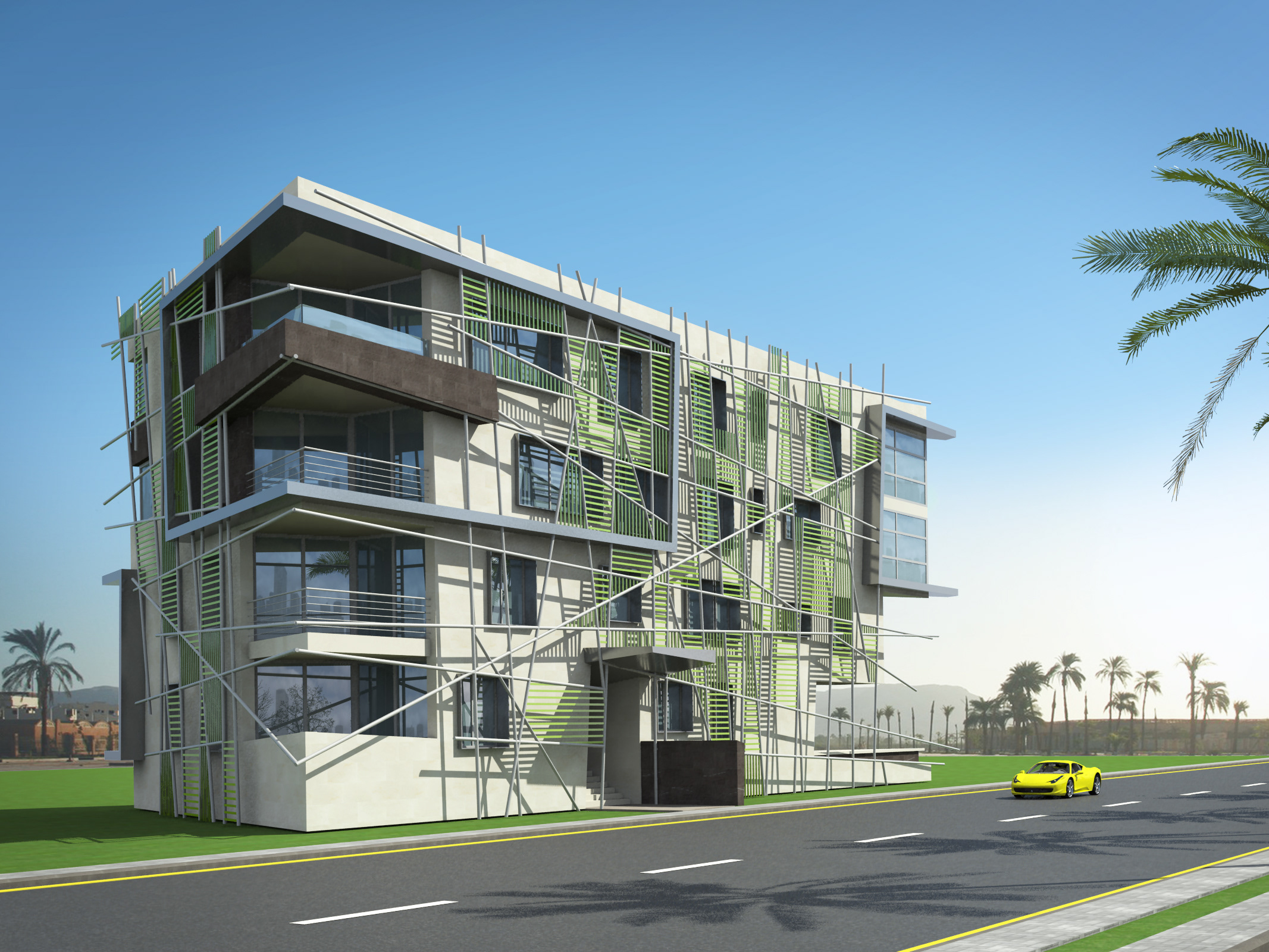University Design Proposal | Fanar, Lebanon
Individual Work | Private Client
Crowned by its auditoriums building, the signal element with its perforated colored surface on the main road, the university crawls down the green slope. Through its main administration building that includes the library, “cafette”, etc., a covered passage skulks down the hill connecting it to the different faculties spread on both sides of the campus. The colors and shapes blend in the green slope and the faculties consist of superposed classrooms wrapped up in one layer of concrete.
